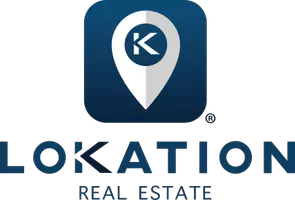$208,000
$250,000
16.8%For more information regarding the value of a property, please contact us for a free consultation.
3 Beds
2 Baths
1,832 SqFt
SOLD DATE : 05/15/2025
Key Details
Sold Price $208,000
Property Type Single Family Home
Sub Type Single Family Residence
Listing Status Sold
Purchase Type For Sale
Square Footage 1,832 sqft
Price per Sqft $113
Subdivision Bloomfield Estates 2Nd Add
MLS Listing ID W7875097
Sold Date 05/15/25
Bedrooms 3
Full Baths 2
HOA Y/N No
Originating Board Stellar MLS
Year Built 1988
Annual Tax Amount $1,147
Lot Size 0.510 Acres
Acres 0.51
Property Sub-Type Single Family Residence
Property Description
Ever dreamed of a home with room to roam and a fence to keep the chaos contained? Welcome to 1104 Trailridge Ave—where you've got 3 bedrooms, 2 bathrooms, and 1,832 square feet of “hey, this actually feels spacious” living. Sitting on just over half an acre, there's plenty of room to play fetch, throw a BBQ, or practice your amateur drone-flying skills (no judgment). Inside, you'll find a charming combo of tile, laminate, and carpet flooring—because variety is the spice of life. The kitchen's got rustic-style cabinets and flows right into an open living space that just begs for friends, snacks, and maybe a game night or two. HVAC and roof were both done in 2019 (you can go ahead and cross those off your worry list), and a fresh garage door was added in 2020 for extra curb appeal points. City water and sewer = no surprises there. Nestled in the Inverness city limits, you're close to everything but still have room to breathe. It's part practical, part playful—and 100% ready for you.
Location
State FL
County Citrus
Community Bloomfield Estates 2Nd Add
Area 34453 - Inverness
Zoning LD
Interior
Interior Features Ceiling Fans(s), Primary Bedroom Main Floor, Solid Surface Counters, Thermostat, Window Treatments
Heating Electric
Cooling Central Air
Flooring Carpet, Ceramic Tile, Laminate
Fireplace false
Appliance Electric Water Heater, Microwave, Range Hood, Refrigerator
Laundry Inside
Exterior
Exterior Feature Private Mailbox, Rain Gutters
Garage Spaces 2.0
Fence Wood
Utilities Available Cable Available, Electricity Available, Electricity Connected, Sewer Available, Sewer Connected, Water Available, Water Connected
Roof Type Shingle
Porch Rear Porch
Attached Garage true
Garage true
Private Pool No
Building
Story 1
Entry Level One
Foundation Slab
Lot Size Range 1/2 to less than 1
Sewer Public Sewer
Water Public
Structure Type Block,Stucco
New Construction false
Others
Senior Community No
Ownership Fee Simple
Acceptable Financing Cash, Conventional, FHA, VA Loan
Listing Terms Cash, Conventional, FHA, VA Loan
Special Listing Condition None
Read Less Info
Want to know what your home might be worth? Contact us for a FREE valuation!

Our team is ready to help you sell your home for the highest possible price ASAP

© 2025 My Florida Regional MLS DBA Stellar MLS. All Rights Reserved.
Bought with KELLER WILLIAMS REALTY-ELITE P

